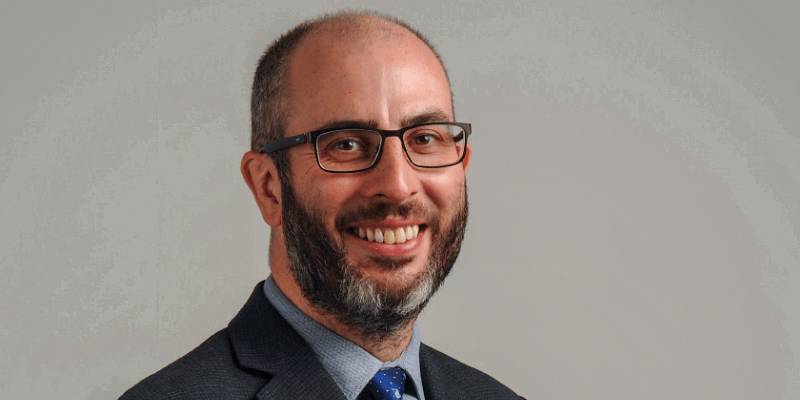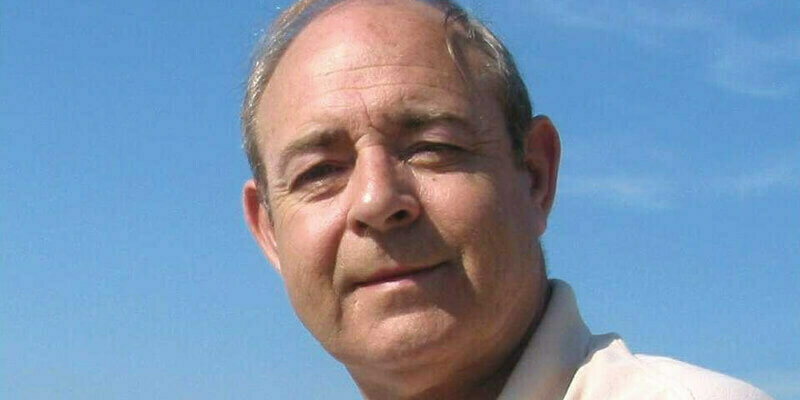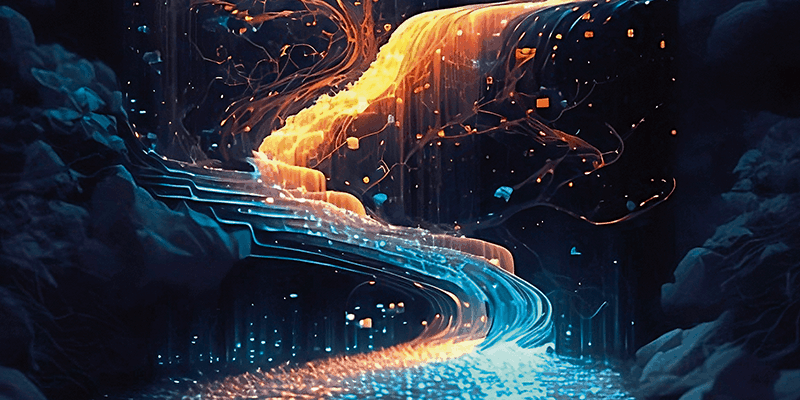Nearly all major cities worldwide have a metro system to facilitate public transport and relieve the traffic situation above ground. As a consequence, cross-sections of the earth underneath these cities look more or less like Swiss cheese.â©
Copenhagenâs Metro network has been in operation since 2002. Featuring driverless AGT (Automated Guideway Transit) technology, it consists of two metro lines, M1 and M2, with 22 subway stations, nine of them underground. In 2012, Copenhagen started building two additional metro lines, M3 (Cityringen Copenhagen) and M4, which are planned to open in 2018 and 2023, respectively. â©
To finish the project in time, four tunnel boring machines (TBMs) are working at the same time. â©
A joint venture is charged with the project monitoring as a whole. It consists of two engineering companies, GEODATA Ziviltechniker-gesellschaft mbH from Austria and Angermeier Ingenieure GmbH from Germany. For the complex assignment, they founded a new company, SMT Denmark ApS, which is now in charge of the construction worksâ geodetic and geotechnical monitoring. â©
Some teams carry out precision levelling at stations, shafts and along the excavated tunnel lines every day. SMT also set up automatic 3D monitoring systems with some hundred Leica TM30 stations, for the continuous geodetic monitoring of the construction works. They installed in-place inclinometers, strain meters, extensometers and measuring systems using hydraulic tubes. â©
The core consists of the project database, KRONOS, to which all data files are finally transferred. Along with the monitoring results, the machine data of the four TBMs are also recorded in 30-second-intervals. This information is available to all involved parties.â©
Down at the storeâ©
All 17 of the new Cityringen stations are underground, as are the subway tunnels leading through Copenhagenâs historic centre. As the result of a lack of space in the narrow streets, some of the underground tunnels even lie on top of each other, such as the new metro station Marmorkirken, at the famous 265-year-old marble church Frederikskirke.â©
Another of the city centreâs historic buildings is the huge complex of the traditional department store Magasin du Nord. It was built in the neorenaissance style of the 19th century as one of the first department stores in Scandinavia, and its elegance and slightly bourgeois charm are still impressing.â©
The two new tunnels pass less than 5m right underneath Magasin du Nord. To create an accurate 3D model of the structure, it was decided to laser-scan the entire Magasin du Nord complex. This was necessary, because tunnel boring works with so little coverage requires even more detailed planning of the construction works and an estimation of possible deformations of the building structure. Original plans were hardly available or outdated, due to numerous modifications over the past decades, so the planning team needed to create a detailed geometry of the building.â©
Gross floor space of the complex was 47m2 and consisted of a car park, an office building with a fast food restaurant and the department store itself.â©
SMT Denmark opted for a three-dimensional geodetic recording of the building. For the 3D laser-scanning project, they contracted one of Germanyâs major surveying companies, BKR Ingenieurbüro GmbH. Based in Wackersdorf. BKR has 12 years of laser scanning experience, not only in architecture but also in power plants and the chemical industry.â©
Little time, huge obstaclesâ©
âThis has not been our first large laser scanning project, but it presented a big challenge,â says Siegfried Bottek, CEO of BKRâs laser scanning division. âMagasin du Nordâs daily business could not be disturbed in any way or at any time. As a consequence, our engineers could only perform their tasks between 10pm and 8am. Suspended ceilings, covered walls and supports, and other decoration material that was in our way could not be opened, removed or even touched. Many work steps could therefore not be carried out in the usual order. All this had an extremely tight time frame â the project was to be finalised in no more than eight weeks.ââ©
Due to these restrictions, the following procedure was agreed on between BKR and SMT: first, all visible objects were recorded, with a 3D model subsequently being generated. Based on this model and the old construction plans, structural engineers defined the exact locations, where suspended ceilings, wall coverings and sheathings were to be opened at a later stage. After the recording at the opened spots, the 3D model was completed with the new laser scanning data.â©
Invisible work stepsâ©
To record the complexâs status using 3D laser scanning, BKR received high-precision points of reference within the complex, which were to be used to set up a control point network. These tasks, however, were only allowed between 6am and 10am, before the store opened its doors. Due to the storeâs façade, there were only a few possibilities to fix a control point: either through the entrance doors or through open windows on the top floor. Therefore, the storeys were connected using polygonal lines and controlled on the fifth floor from outside. There were deviations of less than 1cm. â©
The necessary markings in the interior had to be completely invisible to the customers. The stickers had to be transparent, with the same maximum diameter as a Danish crown (20.25mm). Therefore, a detailed documentation of the markers was even more important in order to find them again.â©
âThank God, one of our core competences, besides high-precision results, is high-precision project planning,â says Bottek. âTo organise the success of the numerous parallel work steps of the involved staff members, we set up a detailed plan for each individual, for each night, for each floor, for each scanner. This was the only way to finish the project within the narrow time schedule.ââ©
For a start, BKR had to organise the data production on site to take place in parallel to the evaluation in the back office. Initially, they had to produce enough data for the CAD personnel to keep them busy with the modelling. To save time, BKR opted to use four scanners in parallel and the LaserControl and plane2plane software to perform the subsequent data registration. â©
After the reference point network had been set up, a team of five BKR engineers travelled in three vehicles to Copenhagen, carrying four scanners (Leica HDS6100 and Zoller+Fröhlich Imager5010), a Leica tachymeter, various hard disks and thousands of paper targets. â©
Supervised at all timesâ©
Between 10pm and 8am, the laser scanning experts were accompanied by security staff â one guard for each surveyor. All of them had to get used to these unusual working conditions.â©
During their daily routine, the engineers and their âshadowsâ, the security guards, experienced some surprises, too. They found unexpected rooms nobody had known about for a very long time. These had been rebuilt during many changes of the old building, but as nobody used them any more, they were forgotten and not included in the new plans. â©
For each night shift, there was an individual operation schedule. One scanner was assigned to one floor, calculating sufficient coverage of the area. Although a department store is stuffed with all kinds of products and decorations, BKR had to take into account that absolutely nothing was to be moved. From 10am the following day when the first clients arrived, nothing had to be noticed by them.â©
Another obstacle showed up, when checking the surfaces in the interior to be used as scan areas. Many of the surfaces were mirrors or had a polished or shimmering appearance. The selection of scan points was based on suitable surfaces that had to be completed by card board or similar objects. â©
For the registration, the scanner positions and links to the neighbouring scans were documented in great detail. When a link was missing during data processing, the staff on-site could complete it in no time. The registration was very quick. In an area of 50 scans, at least four targets were measured and marked: approximately eight targets per floor for each scanner.â©
After each night shift, the scans were copied to a strictly defined file system on an external hard drive and handed over to CMT. Each night, the BKR office in Weinheim, Germany, received some 320 scans with a data volume of 50GB. This way, no time was lost, as the back office started processing the new data in the morning. â©
The results were excellent: the accuracy of the point clouds was greater than 5mm and approximately 3,000 scans were realised during the project.â©
The project was a success and showed that even the most difficult conditions and the toughest of time frames can be mastered by setting up and sticking to a precise schedule and accurate project management. Especially with a large team, distributed over various office sites, precise planning is primarily responsible for the final result.â©
Even the most difficult conditions and the toughest of time frames can be mastered by setting up and sticking to a precise schedule and accurate project managementâ©
Andrea Schmitz is a freelance writer for AS Marketing Services (www.as-marketingservices.com)


