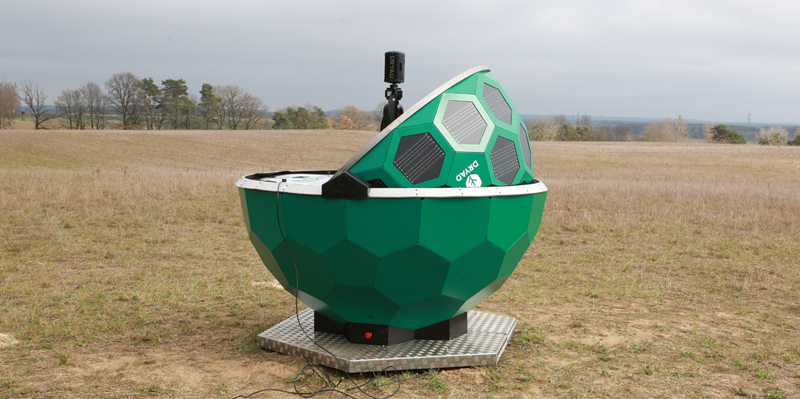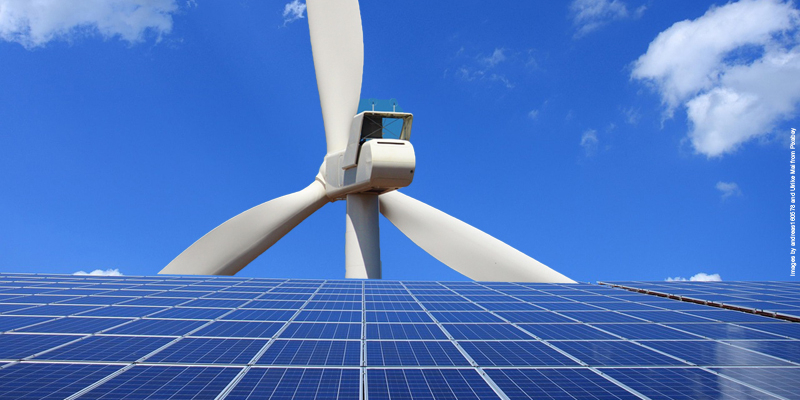GEOFF ZEISS, FROM AUTODESK, TALKS ABOUT THE CONVERGENCE OF CONSTRUCTION, ENGINEERING, GEOSPATIAL AND 3D SIMULATION AS THE FOUNDATION FOR ECOPLANNING IN THE NEW ERA OF ARCHITECTURAL VISUALISATION.
London 2012 has committed to a design of the Olympic Park that will minimise its water use and carbon emissions and the impact of climate change. This involves designing buildings to maximise natural light and ventilation and to reduce the need for heating and other energy use. It also means implementing a much more efficient distribution of electricity, as well as recycling the heat created during the generation process.To help reach this goal it is also building a 120-metre wind turbine to the north of the Olympic Park site and creating a park with species that are able to cope with climate change, while providing greenery, shade and landscaping. As far as water consumption is concerned it is targeting a 40 per cent reduction in demand for potable water in new permanent venues based on an analysis of 2006 industry standard practice. For residential development (i.e the Olympic Village) the initial target is a reduction of 20 per cent against average London use, though further reductions are being pursued to meet the Code for Sustainable Homes standard.The London 2012 target is that carbon emissions from the built environment in the Olympic Park should be reduced by 50 per cent by 2013. The Olympic Village will be 44 per cent more energy efficient than required by 2006 Building Regulations, and developers are being encouraged to achieve Code for Sustainable Homes Level 4, which includes water, materials, surface water run-off, waste, and pollution.You must be subscribed to view this article. To subscribe: www.geoconnexion.com/subscription.php
Author: Geoff Zeiss
Bio.: Director of Technology, Autodesk
For more information visit:
Subscribe to our newsletter
Stay updated on the latest technology, innovation product arrivals and exciting offers to your inbox.
Newsletter

